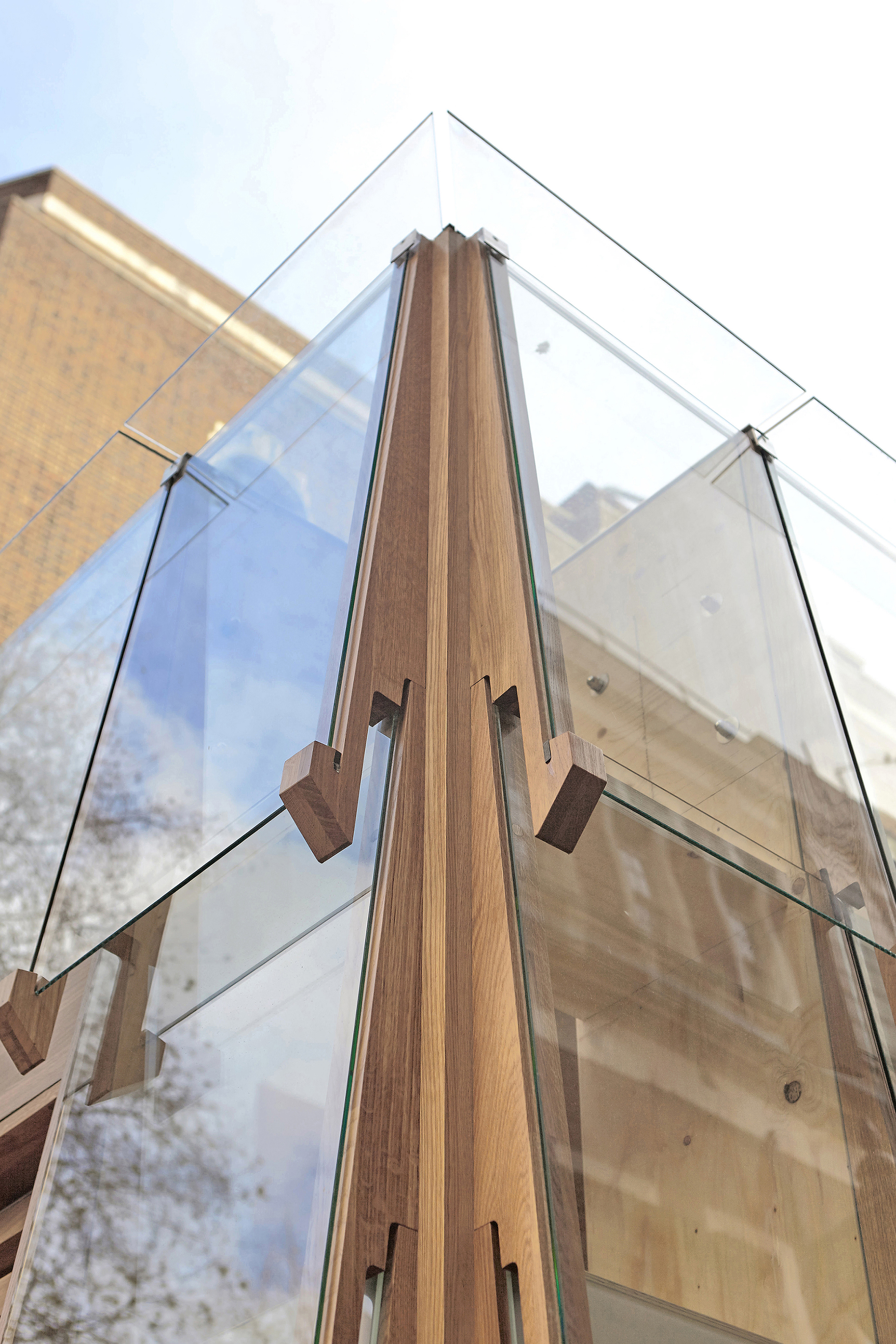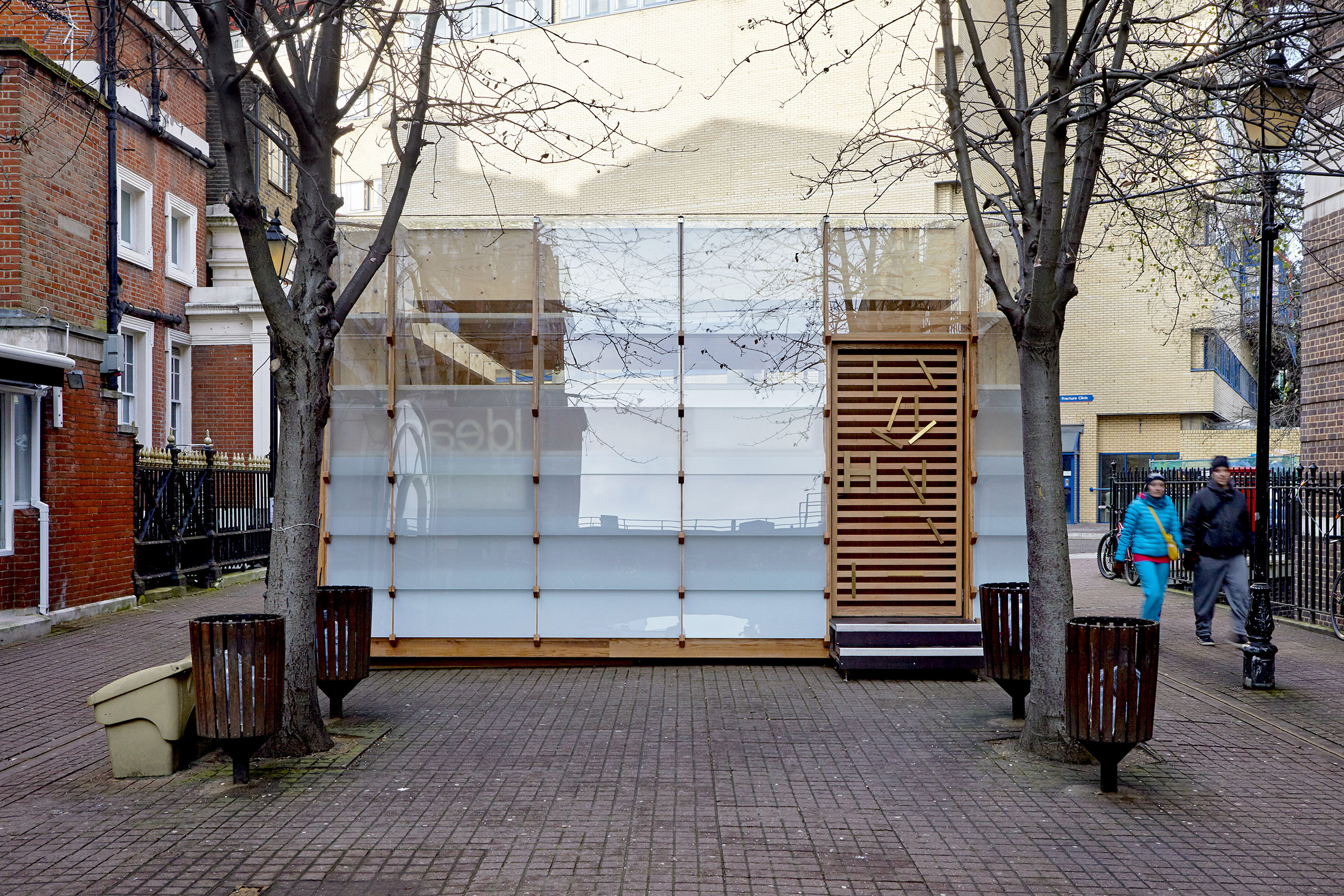


HELIX CENTRE
POP-UP
The Healthcare Innovation Exchange (HELIX) Centre is a new building with a radical concept; to explore how designers might work together with clinical practitioners in an acute general hospital to improve healthcare. A new idea, for instance, might push the boundaries of innovative technology, or save costs, or it could solve everyday healthcare problems that are often overlooked.
The HELIX is a small but innovative glass and timber cube, slotted into a pedestrian thoroughfare between two towering hospital buildings, part of St Mary’s Hospital, London. Staff and patients at the hospital are welcome to walk into the HELIX Centre where they have the opportunity to talk to a team of designers about their ideas. Together they can respond quickly to complex healthcare issues, turning ideas into prototype products, processes and services.
The HELIX Centre is the result of a collaboration between Imperial College London, Health Trust’s St Mary’s Hospital and the Royal College of Art (RCA) School of Architecture. The philosophy behind is simple: real medical breakthroughs occur when people-centred design and scientific rigour collide. The RCA contributes creativity and user-centred design expertise and Imperial College London contributes clinical, engineering and scientific know-how.
The role of the RCA School of Architecture was fundamental. The studio was designed by the winners of an invited design competition at the RCA School of Architecture, students Ralf Alwani, Joanna Hyland and Matthew Volsen,. The design students were led by Senior Tutor, and Head of Live Projects, Adrian Friend and supported by architects Jamie Fobert and Fernando Rihl, with specialist design team members including structural engineer AKT II, DP9, Gardiner and Theobald, Max Fordham. To rationalise the structure and method of construction the team worked closely with Millimetre, a contractor with a timber workshop with CNC facilities, specialising in combining timber, glass and metal for contemporary interior projects.
The HELIX Centre building is a prototype, a simple cube-shaped pavilion which aims to reflect the innovative principles of the HELIX initiative. Timber is used to serve as structure, architecture, interior and furniture. Adrian Friend explains; 'In the HELIX Centre project we tested the application of digital manufacture as a design tool to raise the quality of the architecture and make an end product that epitomises beauty and exudes precision yet is affordable and quick to construct – an approach that mimics how the HELIX Centre will optimise healthcare innovation.'
The HELIX pavilion is clad with a series of 6mm toughened glass panels, which overlap like roofing tiles, supported by nib-like engineered oak glazing bars. The façade is naturally ventilated by means of oak-cased ‘pockets’. At lower levels the glazing is obscured with a fritted screen print to give privacy while offering enticing glimpses of the timber structure inside. The pavilion is lined with an inner wall of 8mm toughened glass panels, which slot into a groove at the base and are clamped into place by the oak glazing bars. At the eaves a row of clear toughened glass panels line the roof perimeter edge to align with the insulated timber roof, a stressed ply skin waterproofed with a single ply membrane. The ceiling is of birch-faced ply with a white oil finish. Likewise the floor is a stressed ply skin with a birch-faced ply finish.
On entering the HELIX, the warmth and tactile qualities of the timber structure, interior and furnishing are immediately clear. The form of the structure is a series of deep interlocking laminated veneer lumber (LVL) frames, which also act as bookcases, shelves and internal finish. Laminated veneer lumber - with the trade name Kerto-S - was the chosen for its stability to act as a lightweight structure while retaining all the qualities of exposed timber. The central tables were purpose made of WISA-Birch plywood. Floor mounted convection heaters provide low level heating during cooler months.
CLIENT
Imperial College LondonPROJECT YEAR
2015COLLABORATION
MillimetreRCA Architecture Students
STRUCTURAL ENGINEER
AKTIIENVIRONMENTAL DESIGN
Max FordhamCOST CONTROL
Gardiner & Theobald LLPWOOD SUPPLIER
Sydenhams Ltd, LathamsMAIN CONTRACTOR/BUILDER:
MillimetrePHOTOS
Marco GodoyAWARDS
Wood Awards 2015Small Project - Highly Commended
N.I.C.E Award 2015 - Winner
